The Government is currently mulling over the possibility of allowing people to choose their future home layout so that minimal hacking renovation is needed when they start collecting keys to their homes.
HDB is considering designing HDB flats with more open floor plans so home owners have flexibility to configure the various spaces according to their needs.
Land usage, waste reduction and environment conservation are critically important especially in times like this where we are faced with supply constraints due to the effects of climate change from global warming, increasingly volatile geo-politics and depleting supply of resources.
- efficiently plan their space for living, working from home and entertaining
- free play to test different multi-functional layouts for their homes
- potential increasing their home valuation valuation if their well designed space appeals to the new home owners
- Planning for easy flow & lighting in the house according to their lifestyle
- enjoy greater flexibility with the space
- allows increased creativity flow
In fact, the government may consider going all the way to introduce fully open plan layout where there are no bedrooms and its just a huge cavernous house for the home buyers to have full control to design their own homes and for families who require extra sound proof walls, they can choose to build their own walls with extra insulation / sound proof materials.
Will you prefer future BTO flats / condos to offer open plan layouts?
Share your suggestions & views below.
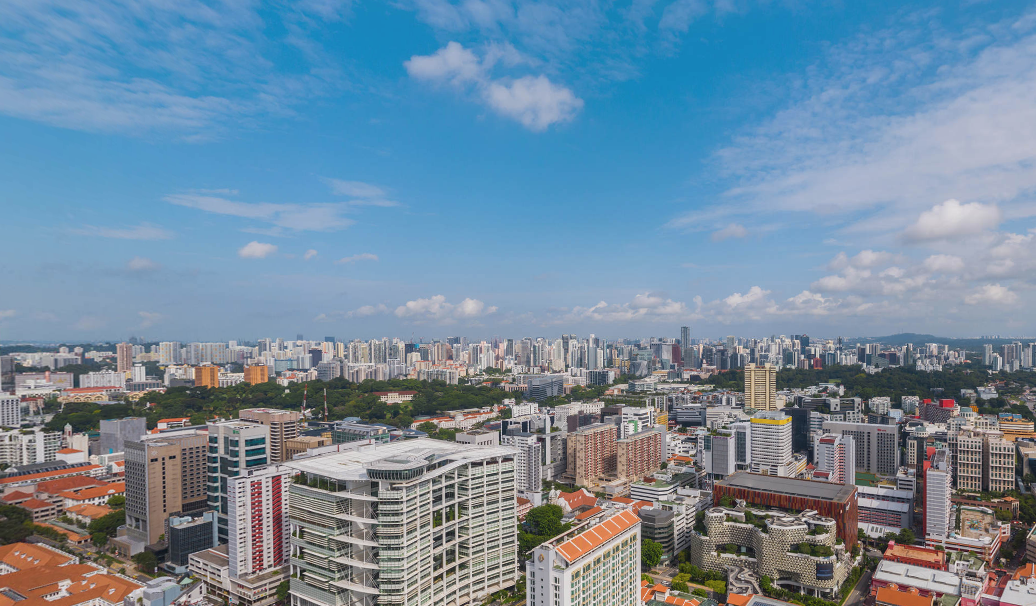
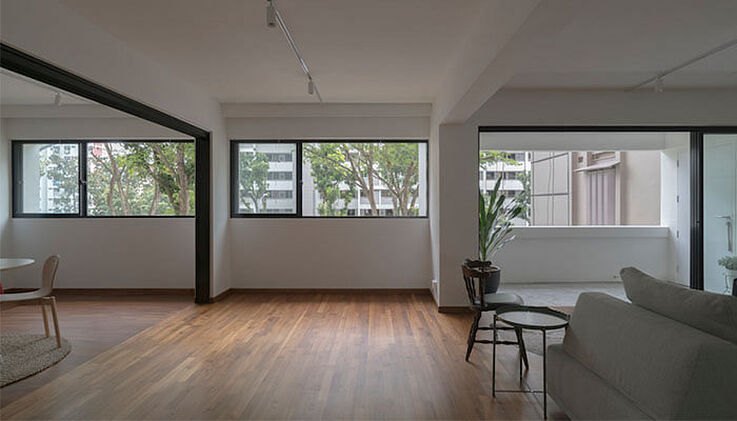
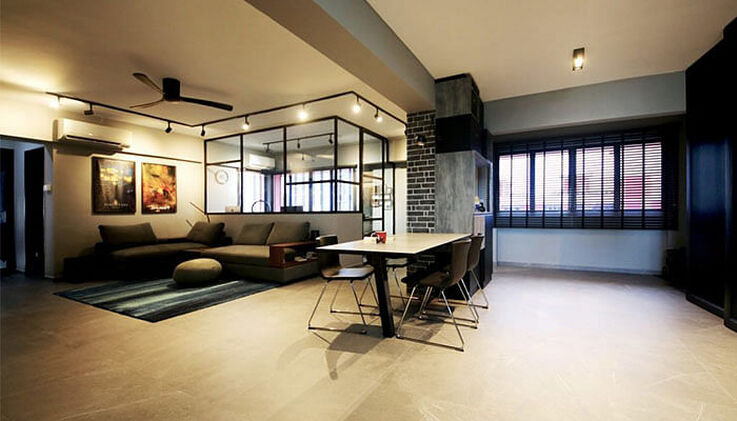
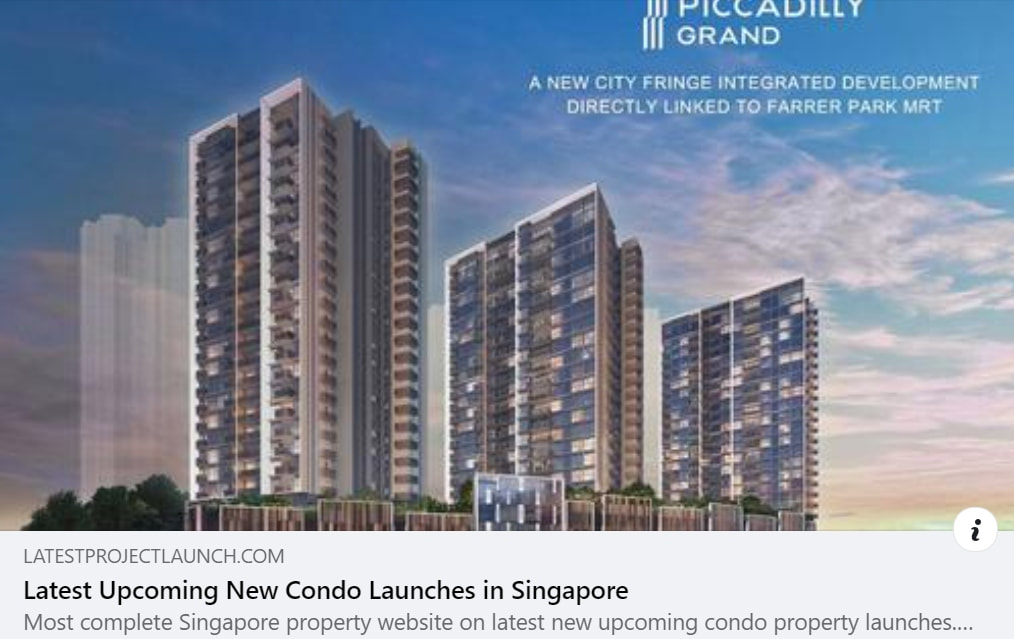
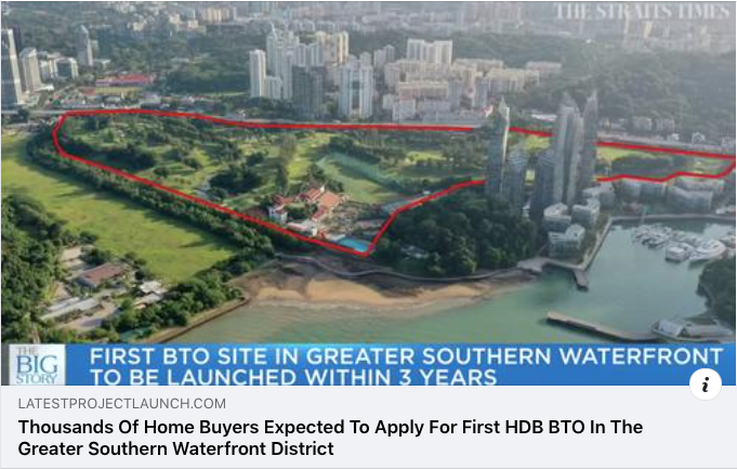
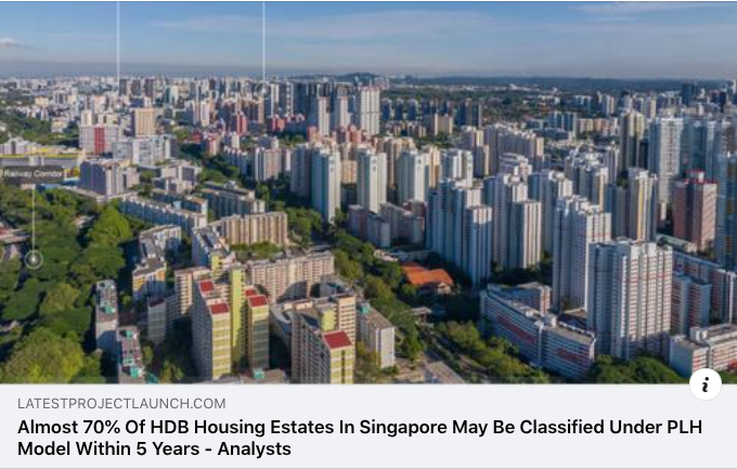




 RSS Feed
RSS Feed
