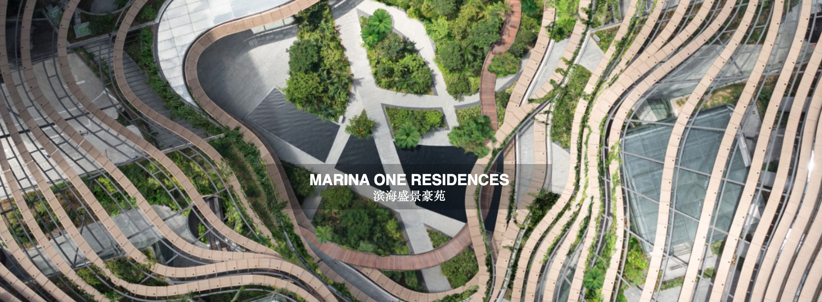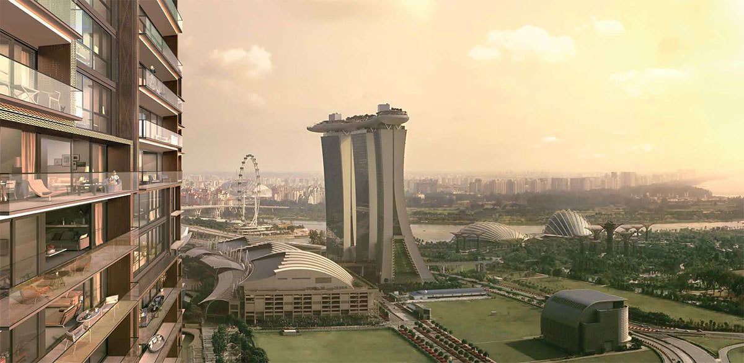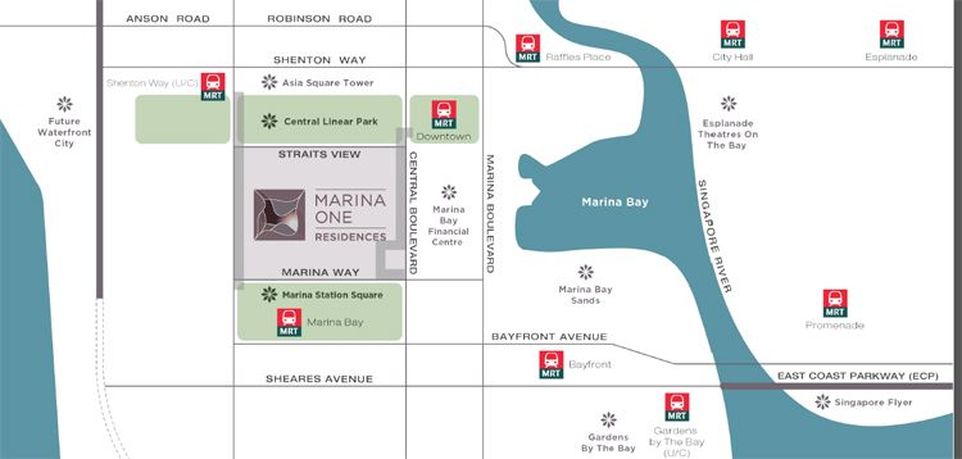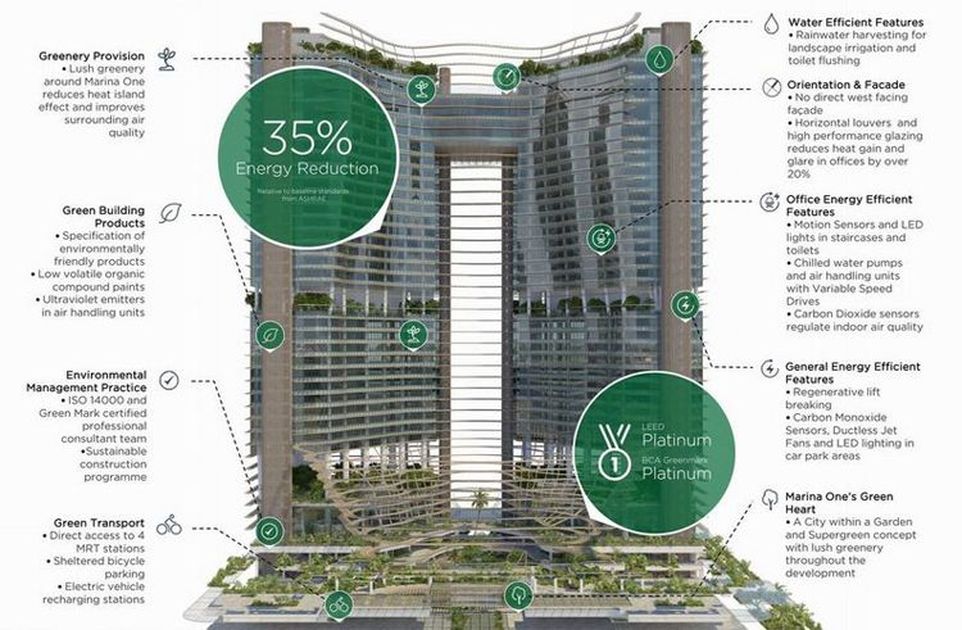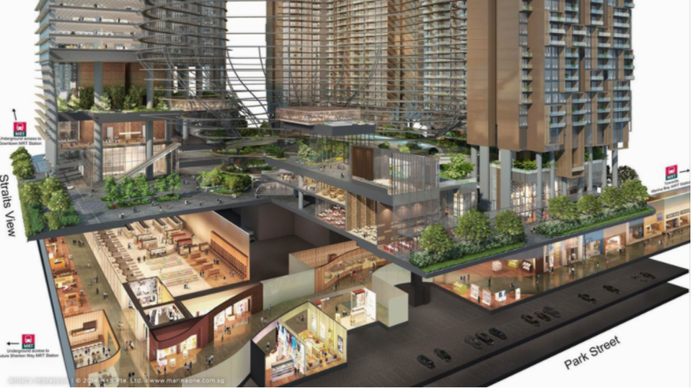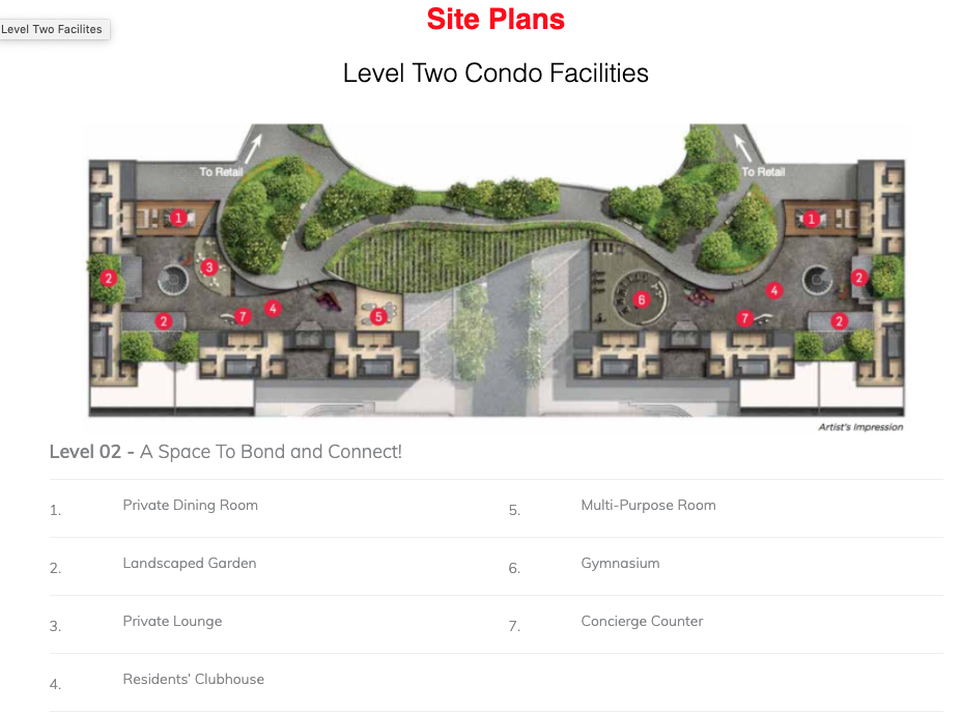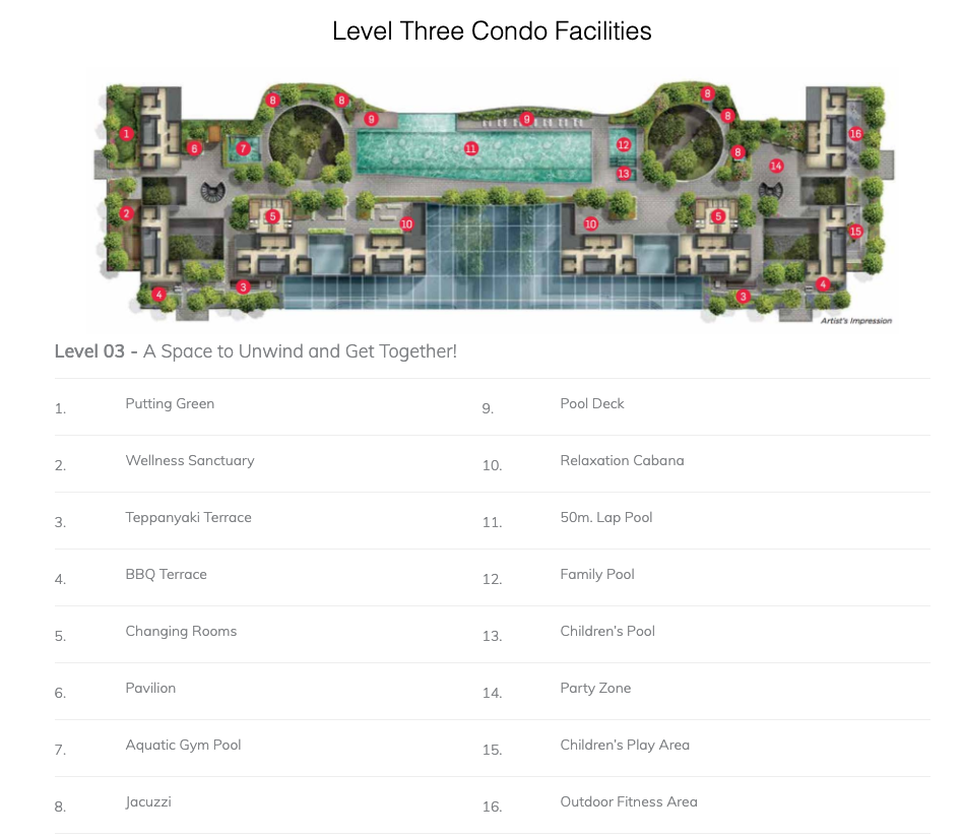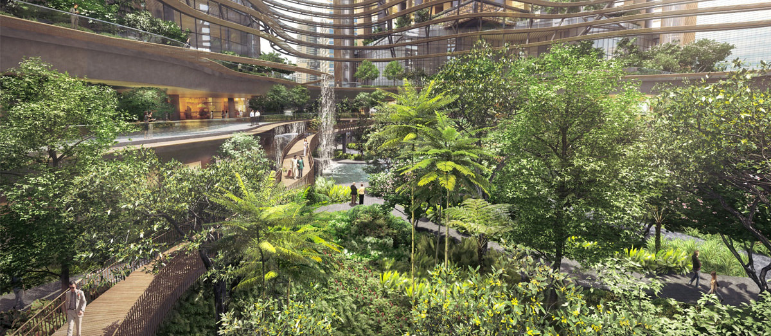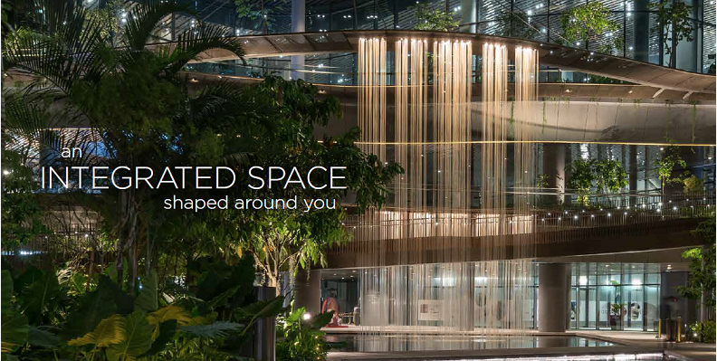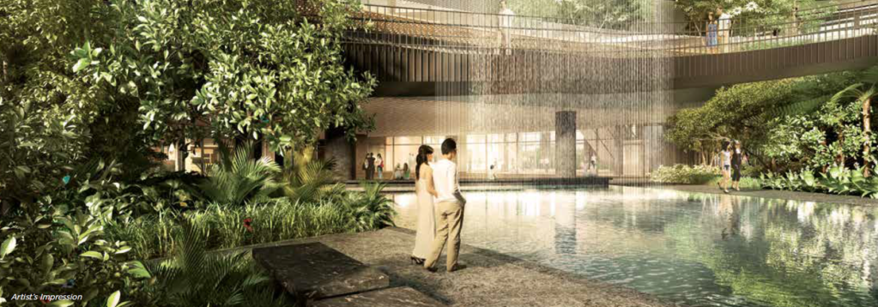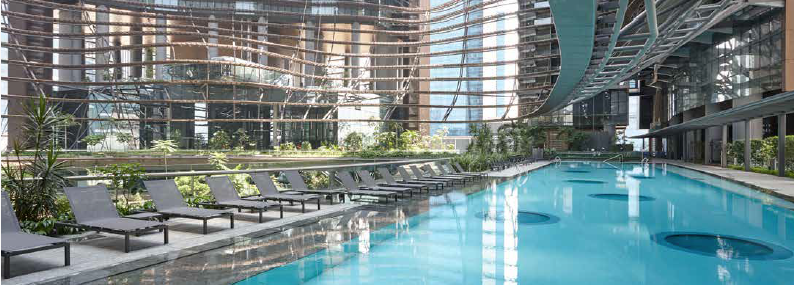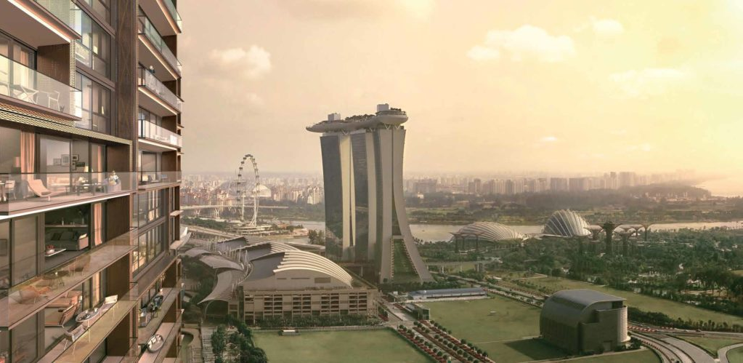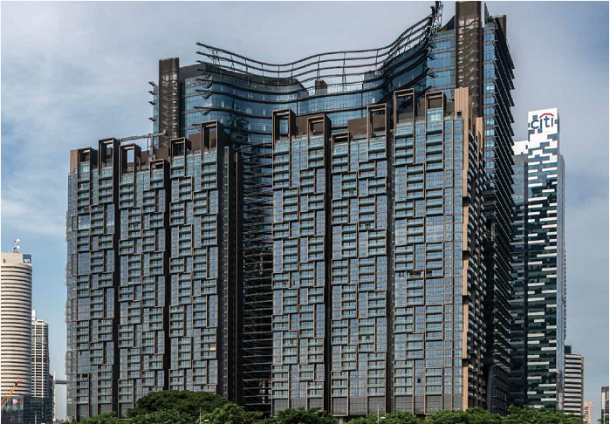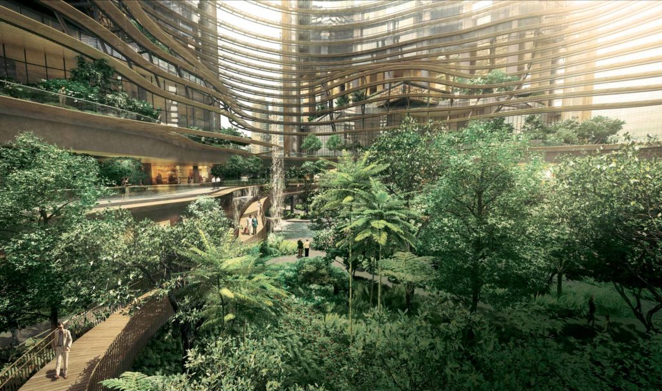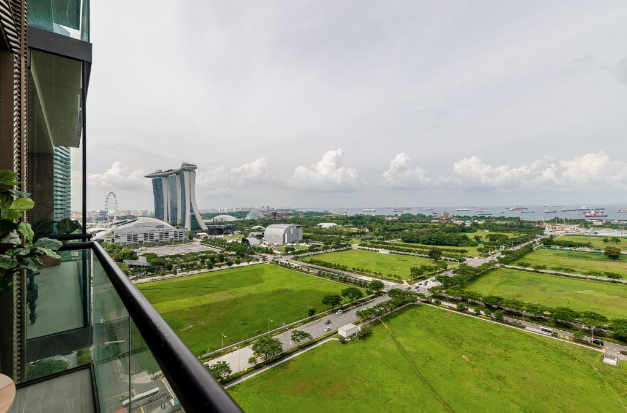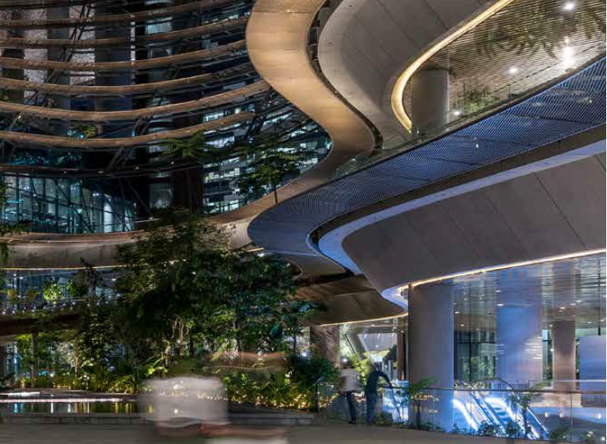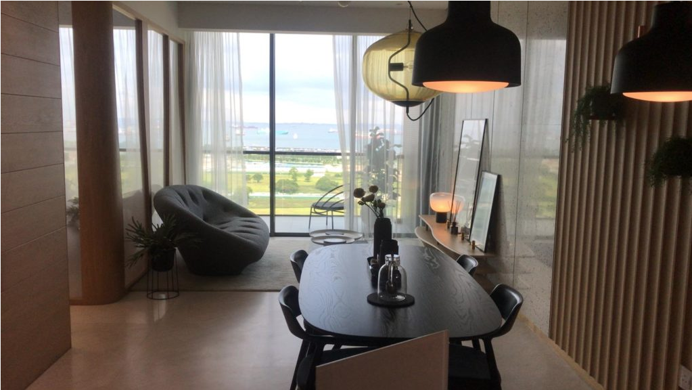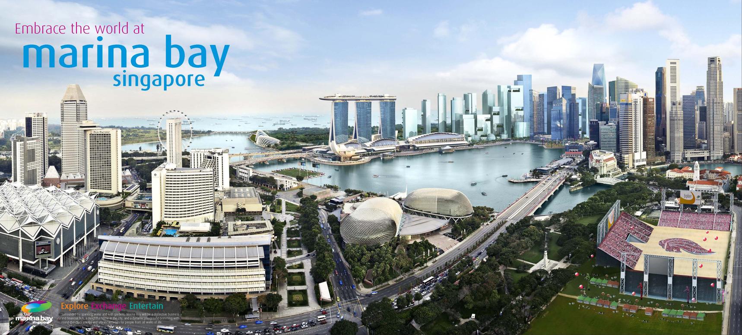An Integrated Space Shaped Around You
Marina One is an integrated development that places you on the pulse of Singapore’s vibrant CBD and beyond. Comprising luxury residences, unique retail offerings and Grade-A offices, Marina One is nestled amidst lush greenery and green parks whilst seamlessly connected to 21st century infrastructure.
Replete with stunning city and sea views, the award-winning Marina One Residences comes alive through the design of Christoph Ingenhoven, a leader in sustainable Supergreen architecture. The ingenious design of a lush central garden by Kathryn Gustafson then transforms Marina One into a luxurious oasis at the heart of the city, offering tranquillity and serenity amidst the city’s vibrant backdrop.
Marina One Residences is a space shaped around you, and where you’ll truly feel right at home.
Marina One Residences is a space shaped around you, and where you’ll truly feel right at home.
Your Space in The City Awaits
Marina One Residences is uniquely suited to be part of Urban Redevelopment Authority’s long-term plan to transform Marina Bay into a lively district interspersed with spaces that include amenities, playgrounds, retail opportunities and lush greenery.
This area is also earmarked to be a future global business and financial hub near Singapore’s future Waterfront City, making Marina One Residences perfectly poised to reap the extraordinary benefits of this area’s growth, and a space that’s truly worth having.
Located in a highly coveted location, Marina One Residences is Marina Bay's definitive luxury residential. address. Surrounded by two lush green parks — the Marina Station Square and Central Linear Park — and together with Marina One's own Green Heart, Marina One Residences offers the rare opportunity for park-like luxury living, reminiscent of prized real estate developments around London's Hyde Park and New York's Central. Park, in the heart of the city.
Marina One Residences is an integrated development that places you on the pulse of Singapore’s vibrant CBD and beyond. Comprising luxury residences, unique retail offerings and Grade-A offices, Marina One is nestled amidst lush greenery and green parks whilst seamlessly connected to 21st century infrastructure. Replete with stunning city and sea views, the award-winning Marina One Residences comes alive through the design of Christoph Ingenhoven, a leader in sustainable Supergreen architecture.
The ingenious design of a lush central garden by Kathryn Gustafson then transforms Marina One into a luxurious oasis at the heart of the city, offering tranquillity and serenity amidst the city’s vibrant backdrop. Marina One Residences is a space shaped around you, and where you’ll truly feel right at home.
The ingenious design of a lush central garden by Kathryn Gustafson then transforms Marina One into a luxurious oasis at the heart of the city, offering tranquillity and serenity amidst the city’s vibrant backdrop. Marina One Residences is a space shaped around you, and where you’ll truly feel right at home.
Marina One Residences consist of 2 Blocks of 34-storey Towers with 1,042 Units. The project was Awarded Green Mark Platinum Rating. Set amongst 65,000 sq.ft. of lush greenery and spectacular waterfall features is a myriad of integrated private and public spaces within Marina One.
Unwind at the 50 m. lap pool or the fully equipped 200 sq.m. gym; entertain at the private dining rooms and teppanyaki terraces; and enjoy unique retail indulgences and signature dining. Here at Marina One Residences, this is where a city finds its space in a garden.
With panoramic views of the city skyline, sea and Gardens by the Bay, experience the rare opportunity of park-like luxury living right at the city’s heart. Where every home is thoughtfully appointed with premium Villeroy & Boch bath wares, top-in-class appliances from Miele and signature Poggenpohl kitchen designs. The meticulously crafted interiors further extend into Marina One Residences’ architectural identity, with a bespoke signature weave adorning the balcony facade.
Unwind at the 50 m. lap pool or the fully equipped 200 sq.m. gym; entertain at the private dining rooms and teppanyaki terraces; and enjoy unique retail indulgences and signature dining. Here at Marina One Residences, this is where a city finds its space in a garden.
With panoramic views of the city skyline, sea and Gardens by the Bay, experience the rare opportunity of park-like luxury living right at the city’s heart. Where every home is thoughtfully appointed with premium Villeroy & Boch bath wares, top-in-class appliances from Miele and signature Poggenpohl kitchen designs. The meticulously crafted interiors further extend into Marina One Residences’ architectural identity, with a bespoke signature weave adorning the balcony facade.
WHY INVEST IN MARINA ONE RESIDENCES?
- Live, play, work within an integrated development, located in the heart of Marina Bay district, comprising luxury residences, retail and Grade A offices
- Only development in the city with a 65,000 sq ft garden within
- Flanked by 2 parks – Marina Station Square and Central Linear Park
- Next to Marina Bay MRT (Singapore’s largest and most connected MRT interchange by 2021) and Downtown MRT.
- Seamless connectivity to 4 MRT lines
- North-South Line (Marina Bay)
- Circle Line (Marina Bay)
- Thomson Line (Marina Bay) – under construction
- Downtown Line (Downtown) - Connected to Raffles Place via future underground pedestrian link (UPN).
- Excellent views of city skyline, sea and Gardens by the Bay.
- A Supergreen integrated development with numerous design, property and sustainability awards
Project Name: Marina One Residences
Description: 2 blocks 30-sty office, 2-blocks 34-sty condo (Total 1042 units) 3-sty commercial podium,
4-level basement carparks with underground pedestrian / shopping mall
Address: 21 & 23 Marina Way
Tenure: 99 years w.e.f 1st July 2011
Developer: M+S Pte Ltd - a joint venture of Khazanah Nasional and Temasek Holdings.
Design Architect: 1,042 Residential units in two 34-storey towers; 140,000 square feet of retail space at podium level;
two 30-storey towers designated for Grade-A offices
Site Area: 26,200sqm
District: 01
Landscape Architect: Gustafson Porter (London)
Expected TOP: August 2018
Description: 2 blocks 30-sty office, 2-blocks 34-sty condo (Total 1042 units) 3-sty commercial podium,
4-level basement carparks with underground pedestrian / shopping mall
Address: 21 & 23 Marina Way
Tenure: 99 years w.e.f 1st July 2011
Developer: M+S Pte Ltd - a joint venture of Khazanah Nasional and Temasek Holdings.
Design Architect: 1,042 Residential units in two 34-storey towers; 140,000 square feet of retail space at podium level;
two 30-storey towers designated for Grade-A offices
Site Area: 26,200sqm
District: 01
Landscape Architect: Gustafson Porter (London)
Expected TOP: August 2018
Imagine living in a rich and beautiful oasis that’s vibrant, colourful and magnificently enchanted. Imagine strolling along a towering and majestic 13-metre tall waterfall. And imagine experiencing a new sense of serenity at the heart of the city while embracing its effervescent personality and charm. Set amongst 65,000 sq.ft. of lush greenery and spectacular waterfall features is a myriad of integrated private and public spaces within Marina One, a space that fuels your mind, body and soul. It is a space for you.
Now, you can wake up to a lush flora surrounding even as you experience the conveniences of being centrally connected in the city. Simply put, Marina One Residences caters to the quality of life you have come to enjoy.
