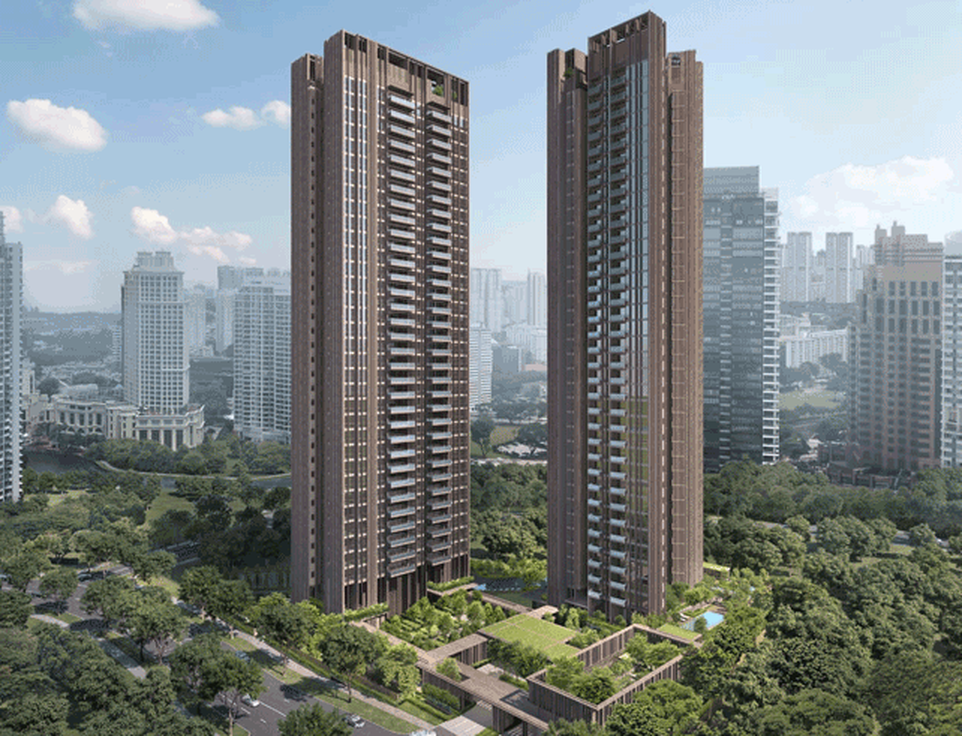Nestled along Jalan Eunos, the Navian is a 48-unit freehold development by the reputable developer, Roxy Pacific Holdings. European culture and sensitivities are key design influences at the Navian, with quiet refinements and trimmings of understated luxury for the confident, established homeowner.
The Navian is of close proximity to Eunos MRT Station on East-West Line as well as Ubi MRT Station and Kaki Bukit MRT Station on Downtown Line. For vehicle owners, this Scandanavian-inspired project is conveniently located near the Pan Island Expressway (PIE), which connects the residents to other parts of Singapore.
Experience limited edition living only for the exclusive few, only at the Navian. Live right next to nature and all it has to offer. Take a scenic stroll along East Coast Park or breathe in the fresh air at Bedok Reservoir, where many fun activities await. Inspired by nature's refreshing greenery and energetic movement of lines, the Navian's distinct architecture is designed to bring about tranquility. Following the Scandanavian look and feel, its simple design reflects the beauty of functionality in a home. Each space thoughtfully designed to enhance your living experience like never before.
The Navian - Details
Project Name: The Navian
Developer: RH Eunos Pte Ltd
General Description: 2 Blocks of 5-storey condo units with Surface Car Park, Swimming pool & Communal Facilities at Roof Terrace
Location - Address: 178 Jalan Eunos, Singapore 419530
Plot Ratio: 1.4
No. of Storeys: 5
Total no. of units: 48
Site Area: 2,432.20sqm (including 11.10sqm of Drainage Reserve to be vested to the State at CSC)
Tenure of Land: Estate In Fee Simple (Freehold)
Estimated TOP: 31 December 2020
Legal Completion: 31 December 2023
Est Maintenance Fee: $47 - $50 per share value
No. of Carpark Lots: 48 surface car park lots + 1 handicap car park lot
No. of Lifts: 2 lifts
Consultants: Architect JGP Architecture (S) Pte Ltd
Structural Engineer: JS Tan Consultants Pte Ltd
M & E Engineer: Elead Associates Pte Ltd
Interior Designer: 2nd Edition Pte Ltd
Main Contractor: Seah Construction Pte Ltd
Unit Types:
2 Bedrooms: 603 sqft (1 unit) [Sold!]
2 Bedrooms + Study: 646 - 657 sqft (17 units)
2 Bedrooms + Guest: 667 sqft (8 units)
3 Bedrooms + Guest: 893 - 926 sqft (22 units)
Project Name: The Navian
Developer: RH Eunos Pte Ltd
General Description: 2 Blocks of 5-storey condo units with Surface Car Park, Swimming pool & Communal Facilities at Roof Terrace
Location - Address: 178 Jalan Eunos, Singapore 419530
Plot Ratio: 1.4
No. of Storeys: 5
Total no. of units: 48
Site Area: 2,432.20sqm (including 11.10sqm of Drainage Reserve to be vested to the State at CSC)
Tenure of Land: Estate In Fee Simple (Freehold)
Estimated TOP: 31 December 2020
Legal Completion: 31 December 2023
Est Maintenance Fee: $47 - $50 per share value
No. of Carpark Lots: 48 surface car park lots + 1 handicap car park lot
No. of Lifts: 2 lifts
Consultants: Architect JGP Architecture (S) Pte Ltd
Structural Engineer: JS Tan Consultants Pte Ltd
M & E Engineer: Elead Associates Pte Ltd
Interior Designer: 2nd Edition Pte Ltd
Main Contractor: Seah Construction Pte Ltd
Unit Types:
2 Bedrooms: 603 sqft (1 unit) [Sold!]
2 Bedrooms + Study: 646 - 657 sqft (17 units)
2 Bedrooms + Guest: 667 sqft (8 units)
3 Bedrooms + Guest: 893 - 926 sqft (22 units)



